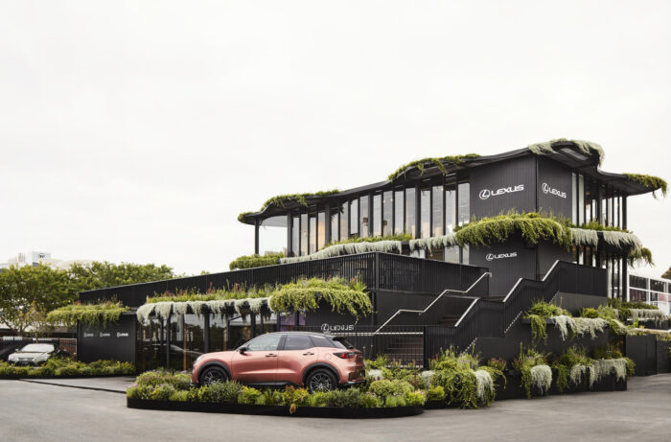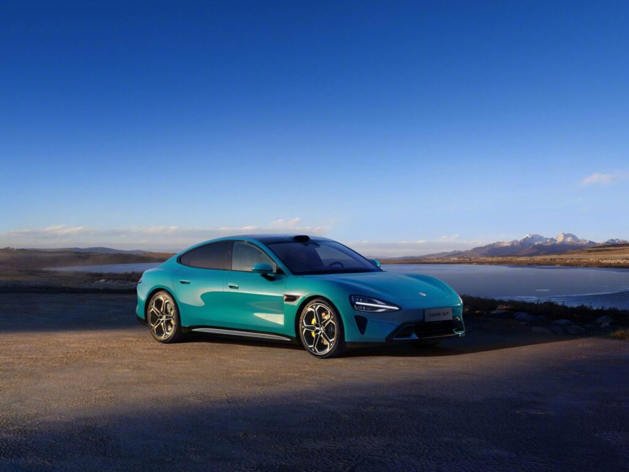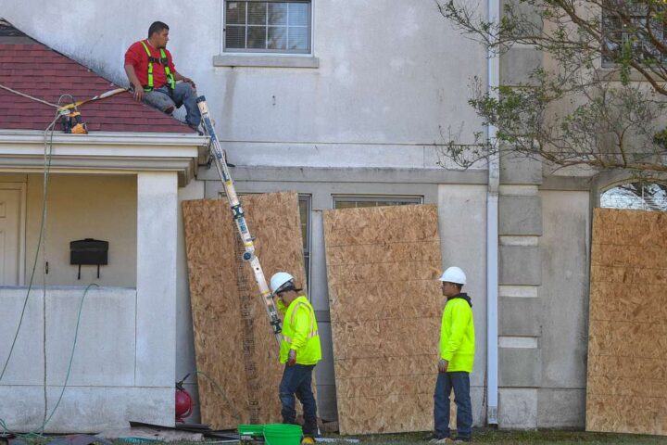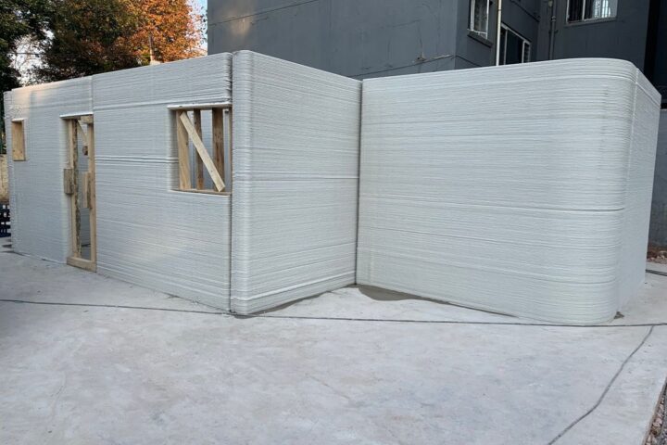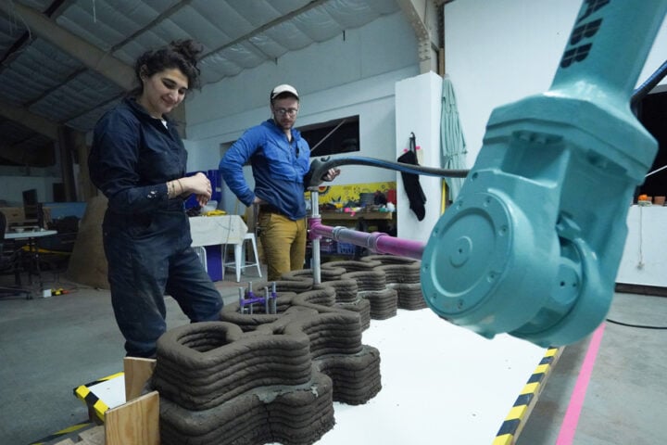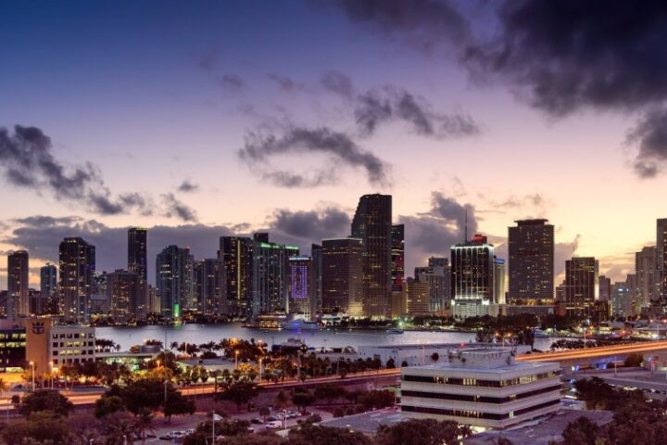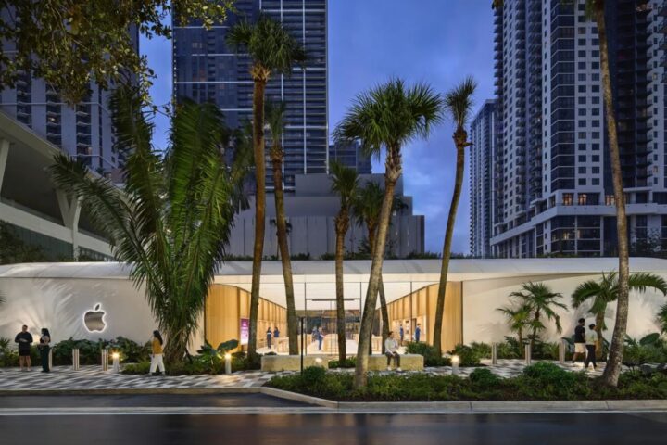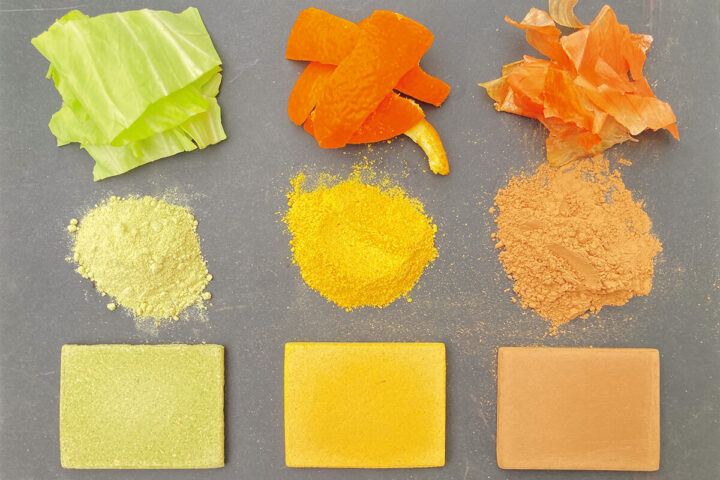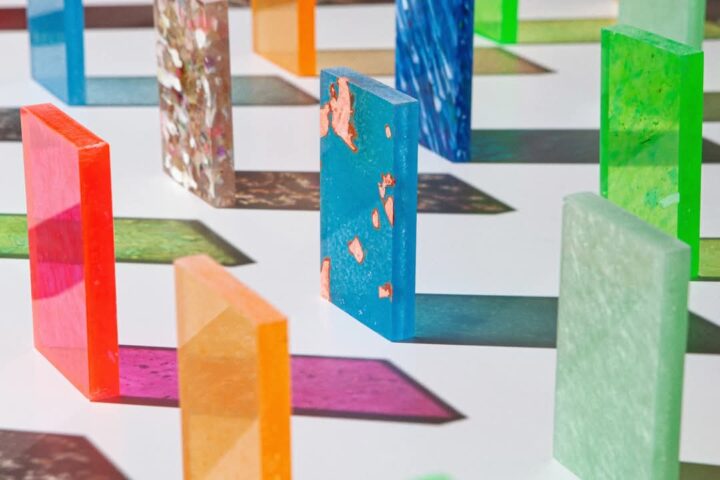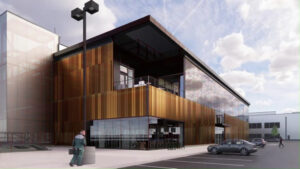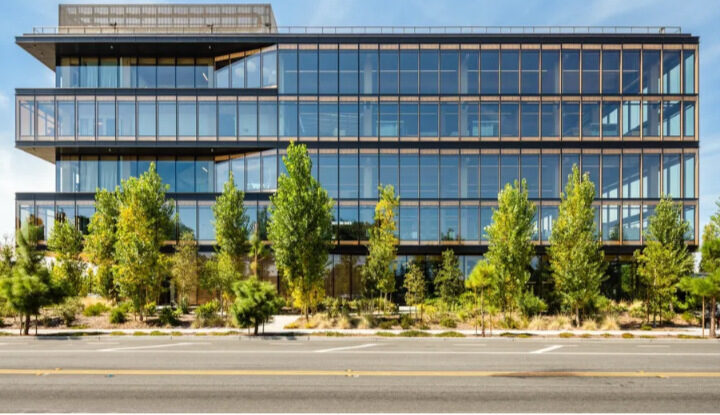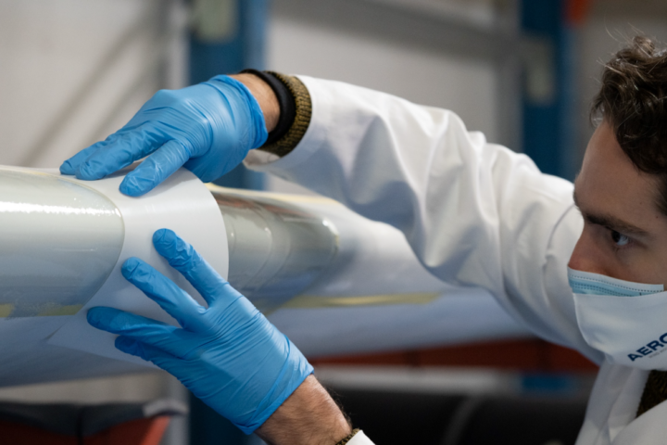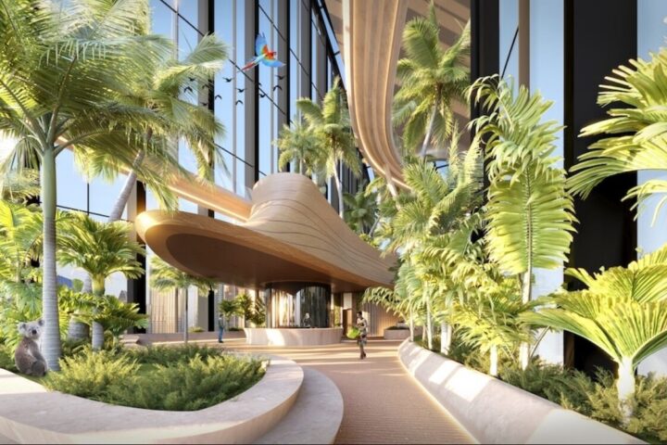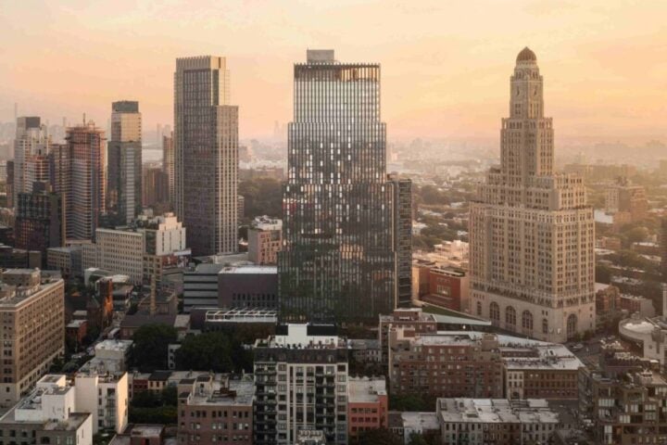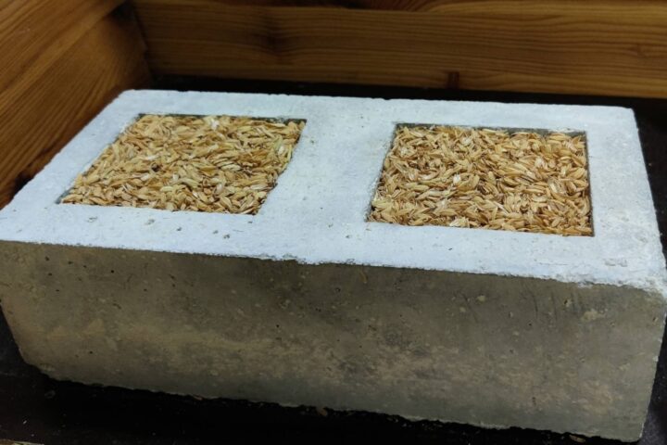The Landmark by Lexus is a luxurious showroom located in Flemington, Melbourne, Australia. The three-story temporary building is adaptable, modular, and environmentally friendly. One of the great advantages of temporary pavilions is that they can be set up, dismantled, and stored whenever they want. This not only reduces the carbon footprint impact but also contributes to the achievement of CO2-neutral certification for the second year in a row. Since 2003, Lexus and the Victoria Racing Club have worked together to organize events at the Melbourne Cup Carnival, and the Lexus showroom is one of these events. The whole idea is to envision the first product, the Lexus RX, which is loaded with fully electric SUV segments, as it strongly commits to sustainability and zero emissions. With Landmark by Lexus, the company promised to gradually redefine luxury, enabling people to engage themselves in the Lexus lifestyle without ever stepping into the driver’s seat of their cars.

Lexus collaborated with KOICHI TAKADA ARCHITECTS to upgrade the showroom’s appearance. The architects effortlessly blended natural elements with modern luxury design to create an engaging and friendly atmosphere. These elements draw inspiration from waves, shadows, and light and are seamlessly integrated into the façade design. The LANDMARK by Lexus includes organic forms, which adds a sense of softness to the modular architecture, ultimately resulting in a visually pleasing and inviting environment.
“The brand emphasizes sustainability a lot, to produce zero-emissions products, as well as creating a structure which is adaptive to the exterior structure, incorporating numerous native plants on its façade, conveying a strong sustainable language.” Lexus General Manager Tom Nedel outlined the company’s philosophy of assuring guests with a personal and inviting showroom experience. When guests enter the Lexus Landmark showroom, the sophisticated interior design and luxurious furnishings provide a warm and comfortable feeling.

Each space in this modular structure is designed with a modern approach to Lexus hospitality. This three-level modular structure showcases luxurious grayscale tones on its exterior facades, which is fitted with luxurious glass that attracts roadside presences, and the interior is done in a material combination of wood and marble. Architect Koichi Takada skillfully blends sensory elements to elevate the perception of personal luxury within the indoor environment. Thus, it creates a seamless blend between simplicity and authentic luxury. Soft artificial lighting combined with natural light enhances the overall mood and creates an atmosphere that transcends the typical showroom experience.
Similar Posts
To lessen the impact of modularity, the architects added a series of green areas to provide guests with a unique experience. The greenery surrounding the curved surface of the structure creates a waterfall-like effect, but with flowing greenery. The exterior features all the native Australian plantations that have been preserved. Inside the structure, there is a pleasant mix of flora that softens the hard edges of the modularity. The striated light filters in the hanging gardens and curved canopies reflect the biophilic design.

Fiona Lynch, the interior designer, has articulated the three-story structure with “emotional potency”. Each floor has its own environment, with its own colors, furniture, and lighting. All the columns on each floor are wrapped with gold and silver foliage, adding to the reflective harmony of modern mirrors. The first floor has a bar with a forest theme with olive color walls, wooden floors and metal elements. The second floor consists of a balcony looking over the track, decorated with golden materials and finishes, houses the restaurant. The third floor consists of lounge space with a blue color theme and columns wrapped with silver foliage. Interior designer Fiona Lynch uses floral accents to visually balance the sharp lines of an interior space, giving it a unique look.



Koichi Takada’s Landmark in Australia is a temporary structure that openly expresses nature’s profound influence on design. Takada’s project rewrites the relationship between architecture and nature, using concepts such as adaptability, modularity, and the use of materials committed to ecological conscience to create a lasting mark in sustainable practices.
